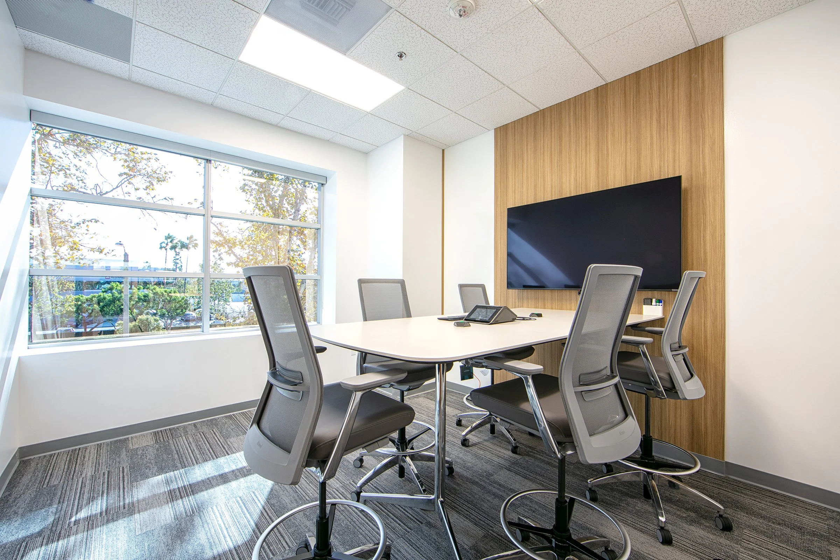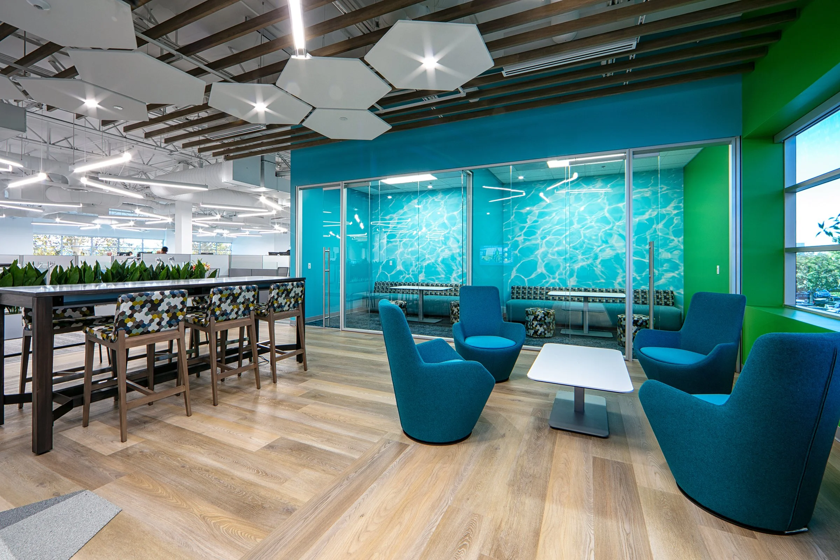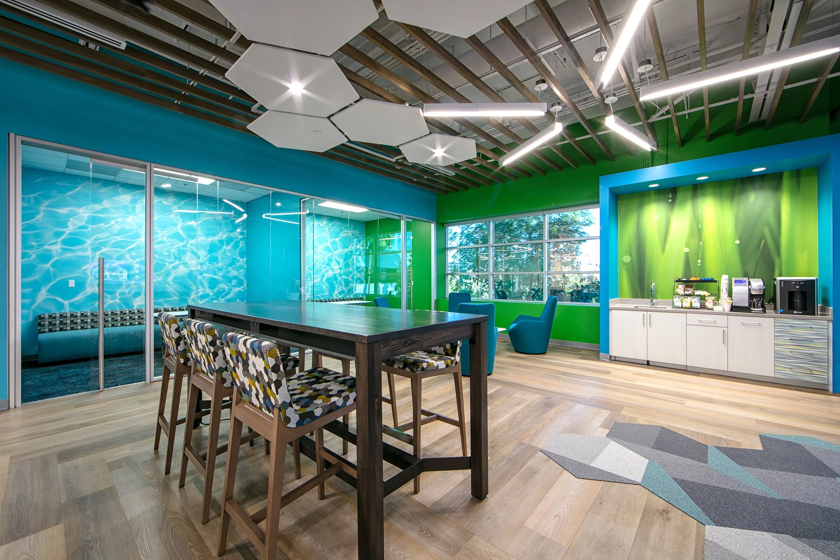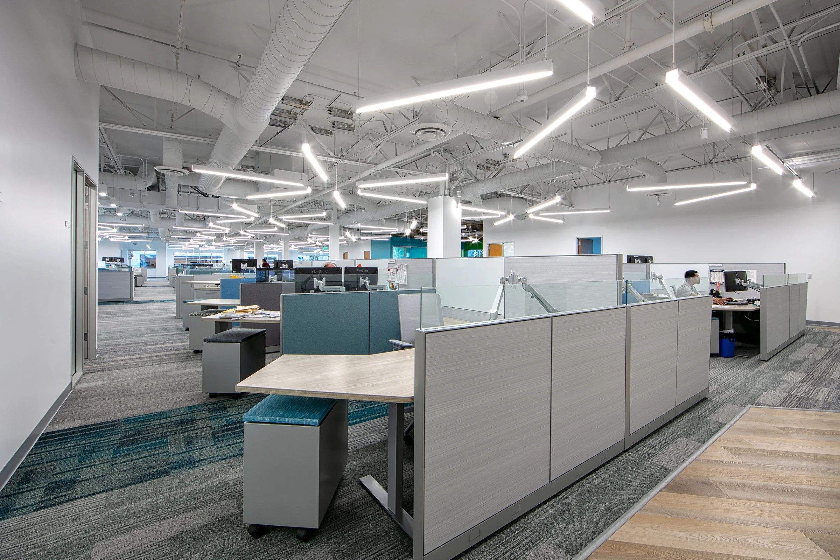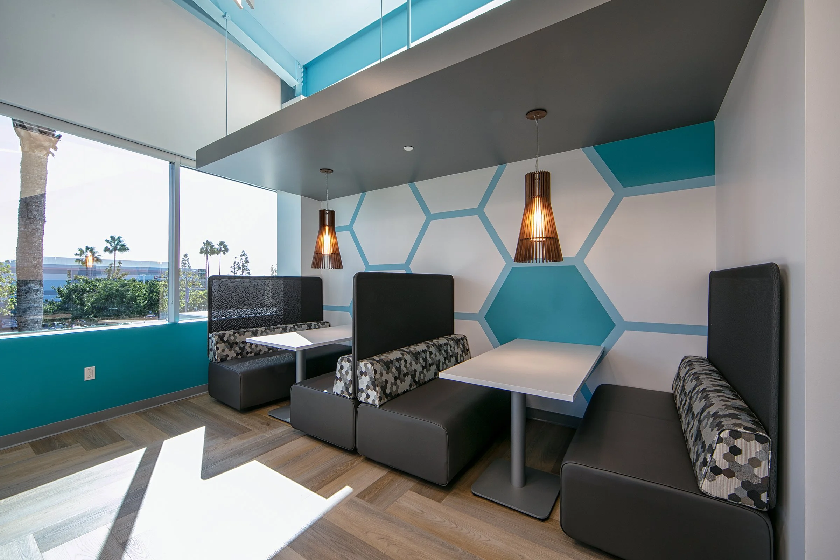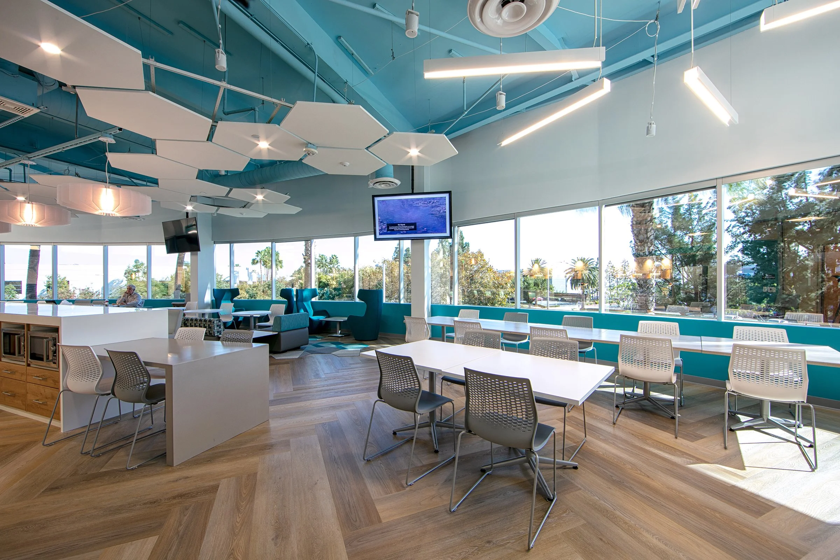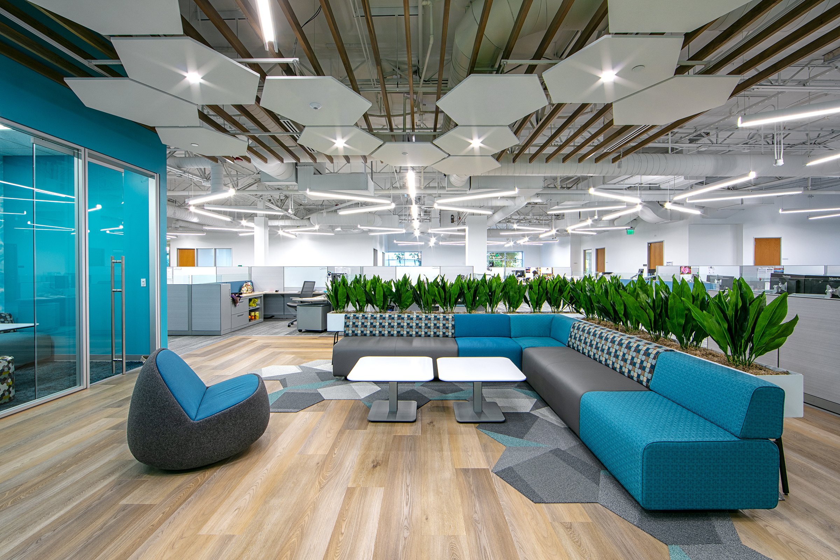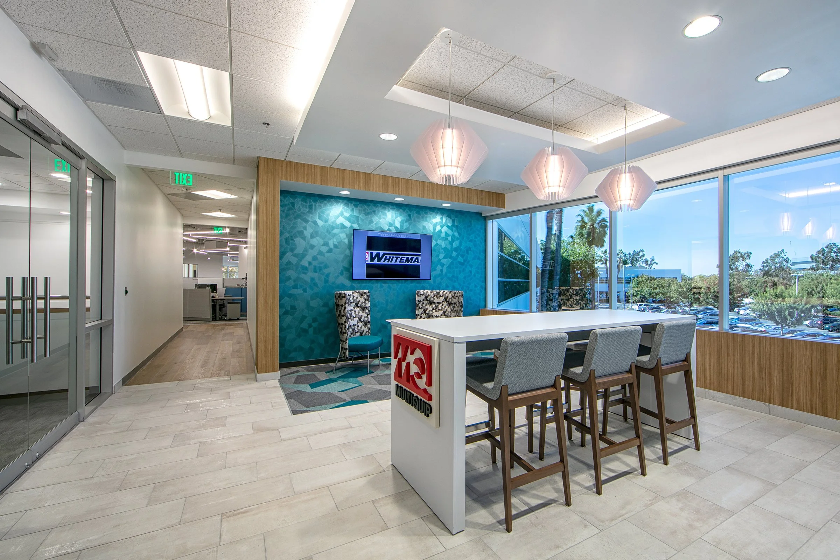Multiquip Inc.
Multiquip's corporate expansion led to a disorganized office layout and reduced productivity. To address this, Caliber and DRA Architects revamped the space, creating a unified, creative, and functional environment. The new L-shaped structure features collaboration spaces, a work café, video conference rooms, and a boardroom, fostering face-to-face interaction and boosting team spirit.
Collaborative spaces that encourage interdepartmental productivity now include:
The work café with varied seating for differing tasks and events (bench seating, counter seating, and wing-backed chairs) supported by two phone rooms off to each side to serve as small meeting areas and space for private calls.
Video conference rooms separate from the board room along with
Several small non-video conference spaces that host multiple types of seating and furniture to support differing tasks
While the office space was reduced from 36,000 sq. ft. to 32,000 sq. ft., the elimination of duplicate facilities (reception areas and bathroom clusters) and wasted space
The elimination of multiple floors and multiple buildings in a single unified space created unity in the team and connected team members who had avoided face-to-face interactions because of the logistics and physical distance between departments
THE DETAILS
Project Type: Corporate Headquarters with extensive creative features
Project Size: 32000 sqft
Architect: DRA Architects
Location: Cypress, CA




